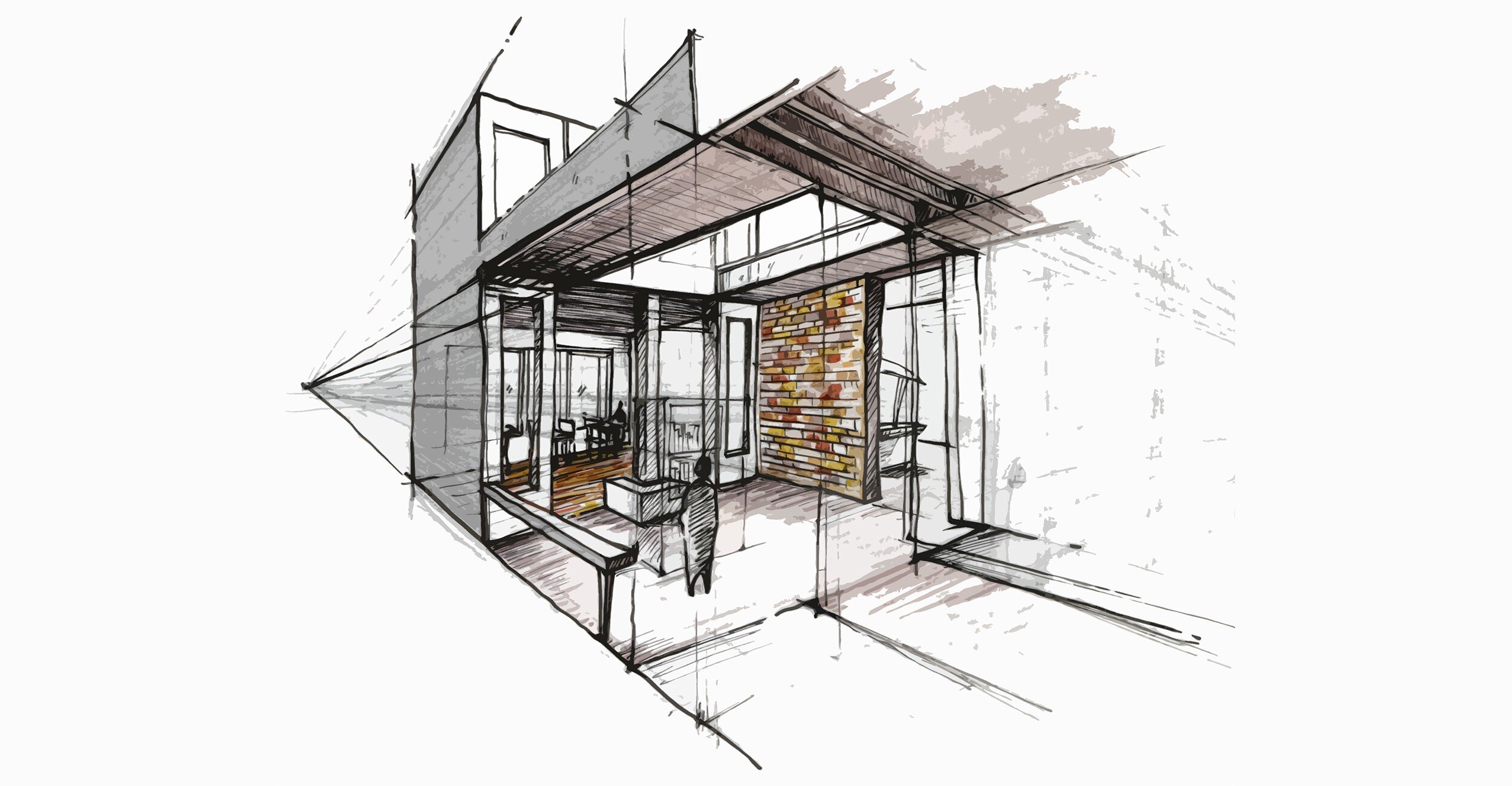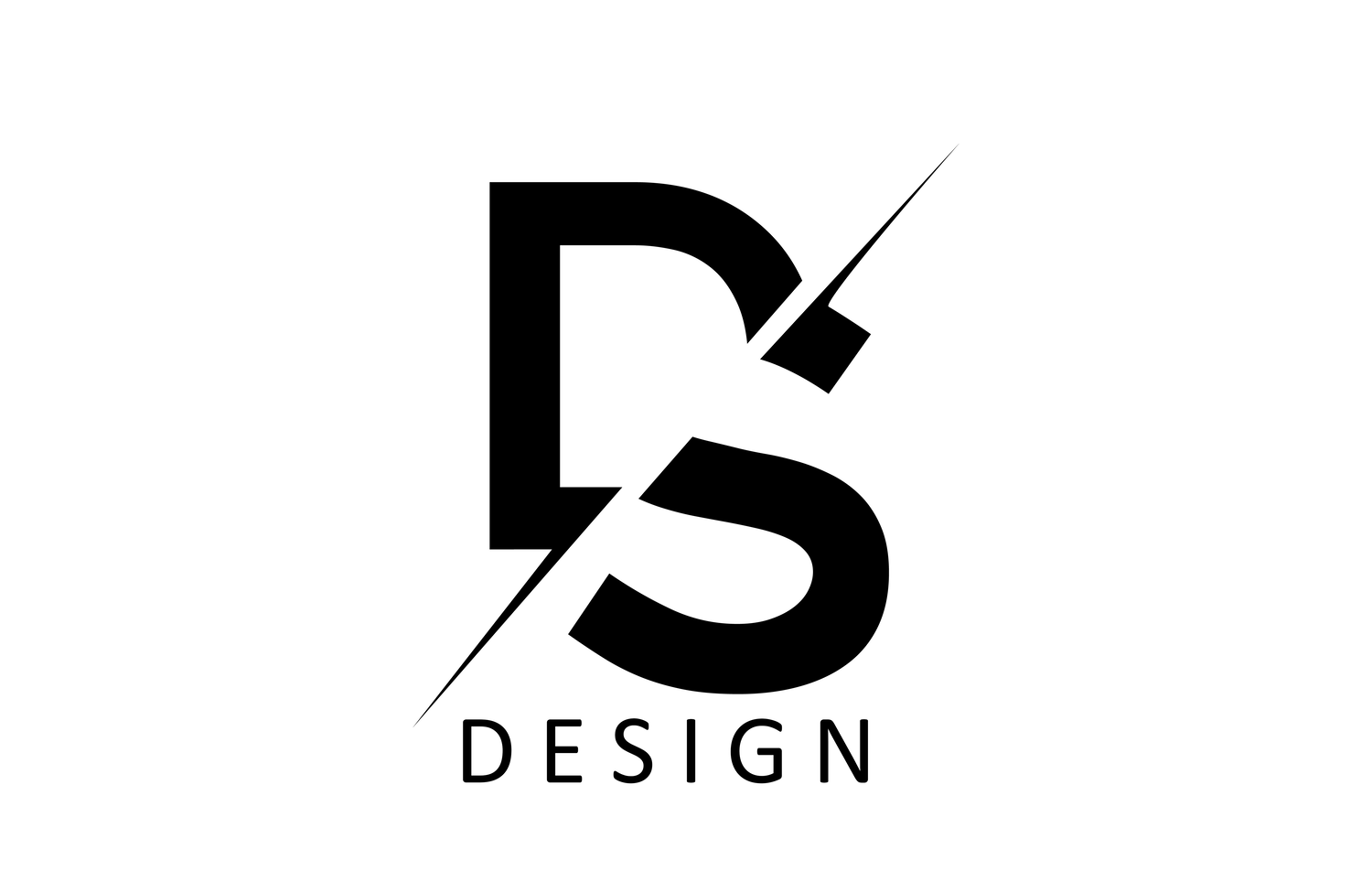Our Services
It all begins with an idea. Maybe you want to extend your existing property. Maybe you want to create something from scratch and need the right guidance to bring it to life. The services we provide will allow you to take the next step in creating your dream space. Whatever it is, tell us your vision and our talented team will be with you all the way.
Residential Extension Plans
Need more space but don’t want to move? An extension is a perfect way to breathe new life into your home.
Our planning and design service will help turn your ideas into reality, ensuring your new space feels like a natural part of your home.
Where possible, we recommend staying within Permitted Development regulations — this can make approval much simpler and more cost-effective in the long run. Not sure what applies in your area? We can check local regulations for you and advise on the best approach.
Commercial Architectural Services
We thrive on the challenge and variety of commercial projects. Every business has unique needs and industry-specific regulations, and we ensure these are built seamlessly into the design process.
Our commercial portfolio includes:
Offices
Nursing Homes
Schools
Industrial Units
GP Surgeries
Restaurants & Cafés
Retail Outlets & Shops
We handle all planning and building regulation requirements so your project runs smoothly from concept to completion.
New Build Design Services
If you’re dreaming of a home designed exactly for your lifestyle, nothing beats a new build.
From initial sketches to final plans, we guide you through every step — combining creativity with technical expertise to turn your dream home into a reality.
Loft Conversions
Unlock the hidden potential in your home by transforming your loft into a functional new space. Whether you’re adding a bedroom, home office, or studio, we’ll design a layout that works perfectly for your needs — and manage all the necessary planning applications if required.
3D Design & Visualisation
We use state-of-the-art software to bring your ideas to life with detailed drawings, sketches, and realistic 3D visualisations. This allows you to see exactly how your project will look before building begins.
This process helps you make informed decisions, get the most from your budget, and create a design that works beautifully for both your space and its purpose.

